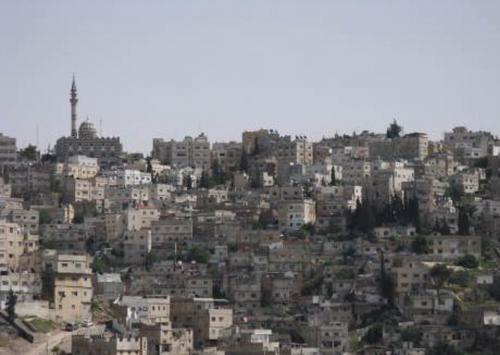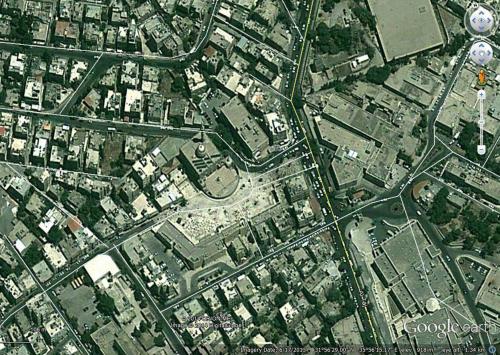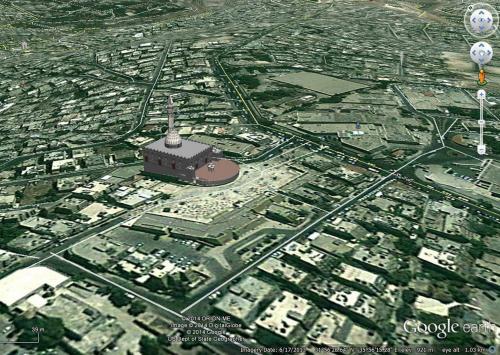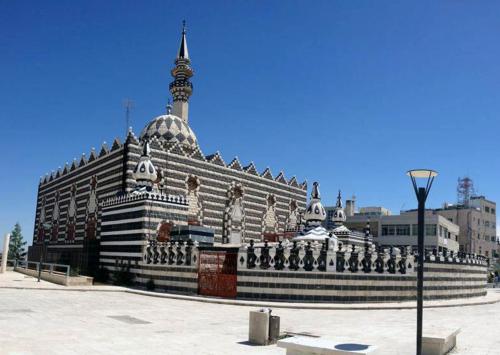Abu Darweesh Mosque and Public Plaza
Abu Darweesh Mosque is one of Amman’s most prominent mosques, located on top of a hill in al-Ashrafiyyah area in Amman. The mosque was built by a wealthy contractor, Hasan Mustafa Sharkas “Abu Darweesh,” in 1962, and has been known by his name since then. It is distinguished by its alternating black and white stone courses, and combines both Mamluk and Ottoman architectural features.
The Greater Amman Municipality carried out a project in 2007 to upgrade the public areas and buildings surrounding the mosque. This development project, which was designed by Ayman Zuaiter of Tibah Consultants, covers an area of 4,500 sq.m. It aimed at enhancing the economic and touristic aspects of the area, and at highlighting the mosque as an architectural masterpiece. The project includes a public plaza located to the south of the mosque. It is surrounded by three new buildings that house a library, a cultural center with a retractable theater that opens onto the plaza, and shops. The project also features panoramic lookouts and parking spaces.
مسجد و ساحة أبو درويش
يعتبر مسجد أبو درويش الذي يقع على قمة تلّة في منطقة الأشرفية من أبرز معالم مدينة عمّان. وقد قام ببناءه في عام 1962 متعهد البناء ومن أغنياء المنطقة حسن مصطفى شركس الملقب بأبي درويش، وأصبح المسجد يعرف بإسمه منذ ذلك الحين. والمسجد بناء أبلق إذ تتعاقب في جدرانه مداميك حجارة بيضاء وسوداء اللون. ويحتوي المسجد على معالم معمارية تتبع الطرز التاريخية المملوكية والعثمانية
وقد نفذت أمانة عمان الكبرى في عام 2007 مشروعاً لتطوير المنطقة المحيطة بالمسجد، وقام بتصميم المشروع الذي يغطي مساحة 4500 متر مربع المعمار أيمن زعيتر من مكتب طيبة الهندسي. ويهدف المشروع إلى تحسين الحركة الإقتصادية والسياحية في المنطقة وإلى إبراز المسجد بصفته معلماً معمارياً. وشمل المشروع إزالة الشارع الذي يحد المسجد من الجنوب ليصبح جزءاً من ساحة عامة تحيط بها ثلاثة مبان جديدة تحوي مكتبة ومركزاً ثقافياً. ويضم المركز مسرحاً يمكن فتح واجهته على الساحة ومحلات تجارية. وتضمن المشروع كذلك تطوير مساحات مطلّة على مدينة عمّان بالإضافة إلى مواقف للسيارات




















