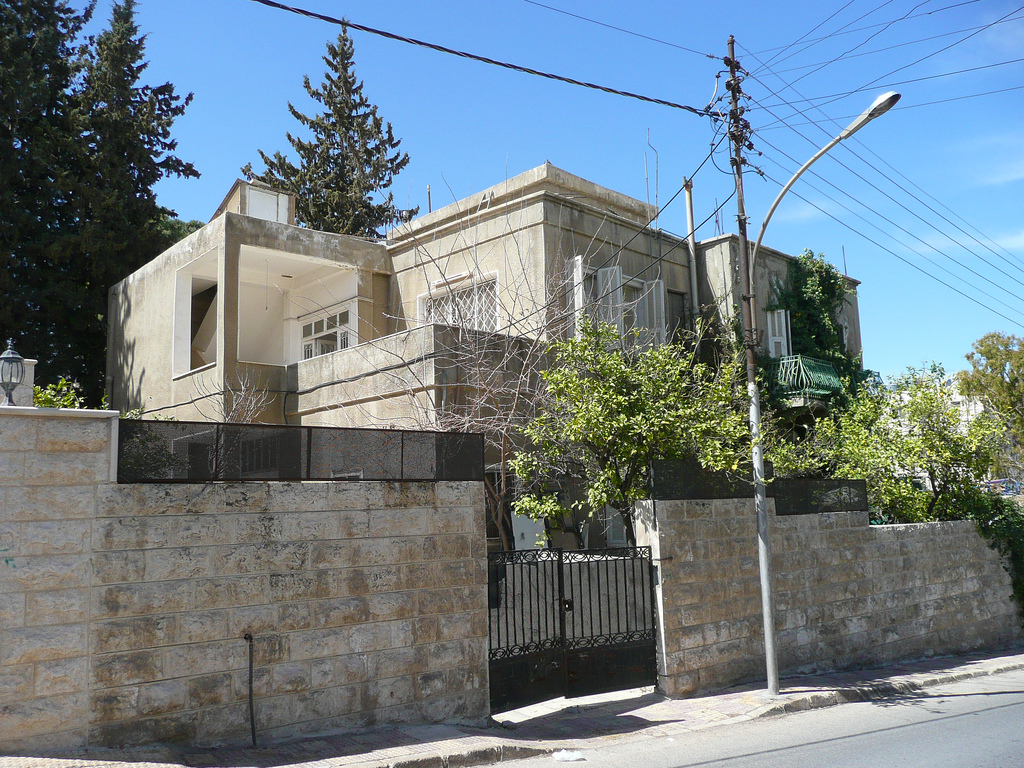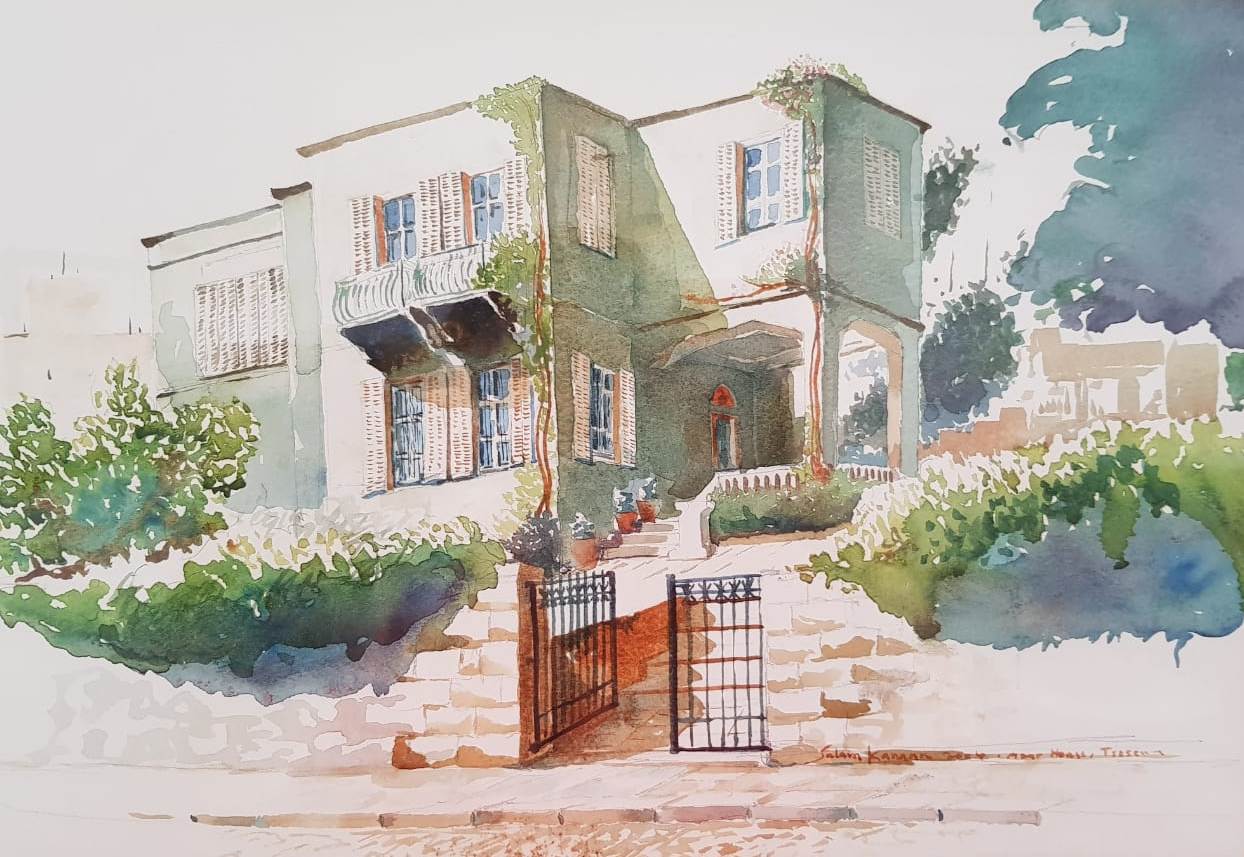King Talal House (Ilyas ‘Azar House) This early-1930s house was designed by the Jerusalem-based architect - engineer Rushdi Imam Hussaini (b. 1890). Other houses in Amman designed by him include the nearby house for Hamdi Mango, also from the early 1930s, which now houses the Royal Film Commission. The house was built for Ilyas ‘Azar, who had occupied the position of “Inspector of Procurement” in the government of the Emirate of Transjordan at that time.
The house is of significance within the context of the history of modern Jordan as it is the residence that Prince (later King) Talal rented and lived in with his wife Queen Zein al-Sharaf while he was Crown Prince, from 1939 until his ascension to the throne in 1951. King Hussein, who was born a few years before moving into the house, spent a good part of his childhood there, and his siblings, Prince Muhammad, Prince Hassan, and Princess Basma, were born there. Before Prince Talal and his family moved into the house, Alec Kirkbride, the British official who then served as Deputy Resident in Transjordan (and, later on, Britain’s first ambassador to Jordan) rented the house as his residence. The ‘Azar family moved into the house after King Talal moved out of it. The house underwent a number of modifications since then, including separating its lower and upper floors into independent living units, and the addition of a row of shops along the side of its plot facing Rainbow Street (northern side).
The Greater Amman Municipality (GAM) purchased the house from the ‘Azar family during the 1990s. Faris Bagaeen Architects Engineers Consultants are currently (2019) renovating and rehabilitating it for GAM as a cultural center. The renovation works have included the removal of the added row of shops mentioned above.
Note: We had written the synopsis for this building in 2019. We received information in the summer of 2023 indicating that the family of abu-Rahmeh also owned the house. We communicated regarding this issue with Mohammad Rafie, the author and specialist in Amman’s architectural history, and he informed us that the house was originally co-owned by Ilias ‘Azar and the physician Halim abu-Rahmeh (1888 - 1945), who was the founder of the Department of Public Health (later the Ministry of Health) in the Emirate of Transjordan. The ‘Azar family later purchased the abu-Rahmeh family’s share in the house. This most probably took place in the early 1950s. Based on this, Mr. Rafie has kindly developed an article (in Arabic) specifically for the CSBE website that provides a detailed history of the building (press here to view the article).
(منزل الملك طلال (منزل الياس عازر
صَمم هذا المنزل في أوائل عقد الثلاثينات من القرن الماضي المهندس / المعمار رشدي الإمام الحسيني (ولد في عام 1890) من خلال مكتبه الهندسي في القدس. وتشمل المنازل الأخرى التي صممها الحسيني في عمّان منزل حمدي منكو الذي يعود أيضاً إلى أوائل عقد الثلاثينات من القرن الماضي والذي يحوي حالياً الهيئة الملكية الأردنية للأفلام. وبُني هذا المنزل لإلياس عازر الذي كان يشغل منصب مراقب اللوازم في حكومة إمارة شرق الأردن في ذلك الوقت
يُعتبر المنزل ذا أهمية في سياق تاريخ الأردن الحديث إذ أنه المسكن الذي استأجره الأمير (لاحقاً الملك) طلال وعاش فيه مع زوجته الملكة زين الشرف حينما كان ولياً للعهد منذ عام 1939 وحتى تنصيبه ملكاً في عام 1951. وقد أمضى الملك الحسين، الذي وُلِد قبل الإنتقال إلى المنزل ببضع سنوات، جزءاً كبيراً من طفولته فيه، ووُلِد فيه كل من إخوته الأمير محمد والأمير الحسن والأميرة بسمة
وكان قد سكن المنزل قبل الأمير طلال وعائلته ألِك كيركبرايد، المسؤول البريطاني الذي شغل منصب النائب المقيم في شرق الأردن (ولاحقاً سفير بريطانيا في الأردن). وانتقلت عائلة عازر إلى المنزل بعد إنتقال الملك طلال منه. وقد خضع المنزل لعدد من التعديلات منذ ذلك الحين منها فصل كل من الطابق العلوي والسفلي بحيث أصبحا وحدتيْن سكنيتيْن منفصلتيْن وإضافة صفٍ من المحلات التجارية في واجهة أرض المنزل (الشمالية) المقابلة لشارع الرينبو
وقد استملكت أمانة عمّان الكبرى المنزل من عائلة عازر خلال عقد التسعينات من القرن الماضي. ويقوم حالياً (2019) مكتب فارس بقاعين معمارون ومهندسون مستشارون بترميمه وإعادة تأهيله ليصبح مركزاً ثقافياً تابعاً لأمانة عمّان. وتتضمن أعمال الترميم إزالة المحال التجارية المضافة لاحقاً والمذكورة أعلاه
ملاحظة: كنا قد كتبنا هذا الموجز عن المنزل في عام 2019. وقد وصلتنا معلومة في صيف عام 2023 تتعلق بملكية عائلة أبو رحمة أيضاً للمنزل. وقد استفسرنا عن الموضوع من محمد رفيع، المؤلف والخبير في تاريخ عمّان المعماري، الذي أعلمنا أن ملكية المنزل كانت أصلاً مشتركة بين الياس عازر والطبيب حليم أبو رحمة (1888 - 1945)، مدير ومؤسس دائرة الصحة العامة (وزارة الصحة لاحقاً) في إمارة شرق الأردن، ولكن عائلة عازر اشترت حصة عائلة أبو رحمة في المنزل لاحقاً، في أغلب الظن في أوائل عقد الخمسينات من القرن الماضي. وبناء على ذلك، فقد زودنا السيد رفيع مشكوراً بمقالة تقدم تاريخ المنزل بدرجة عالية من التفصيل كتبها خصيصاً للموقع الإلكتروني لمركز دراسات البيئة المبنية (أنقر هنا لقراءتها)
General views of the house (courtesy of Ilyas ‘Azar’s grandson Basel Kawar)
(صورتان للمنزل (زودنا بها باسل قعوار حفيد إلياس عازر
Paintings of the house by artist Salam Kan’an (courtesy of Ilyas ‘Azar’s grandson Basel Kawar)
(لوحتان للمنزل رسمها الفنان سلام كنعان (زودنا بها باسل قعوار حفيد إلياس عازر
A 1932 drawing showing a preliminary design for the ground-floor plan of the house prepared by the office of Jerusalem-based architect Rushdi Imam Hussaini. The plan is in the collection of his grandson, architect (and member of the CSBE Board of Directors) Hani Imam Hussaini
مخطط أولي يعود إلى عام 1932 للطابق الأرضي من المنزل أعده مكتب المعمار رشدي الإمام الحسيني. إن المخطط ضمن وثائق حفيده المعمار (وأحد أعضاء مجلس إدارة مركز دراسات البيئة المبنية) هاني الإمام الحسيني





